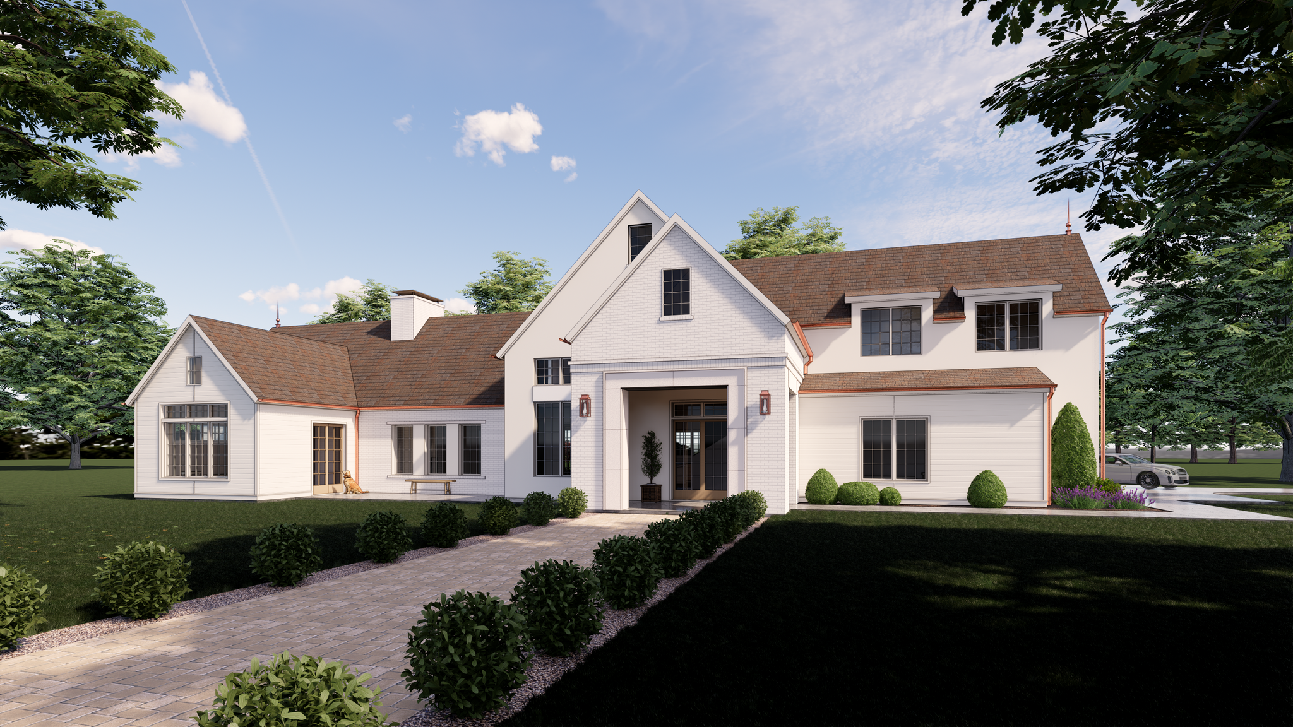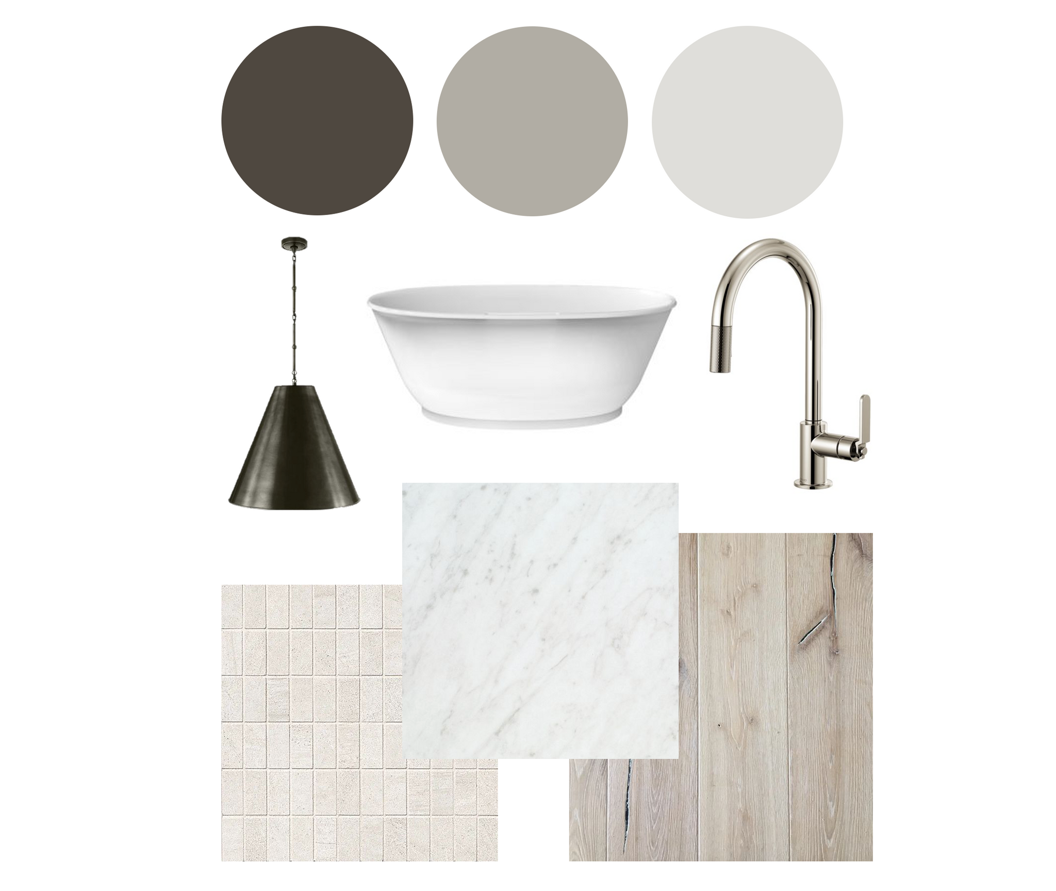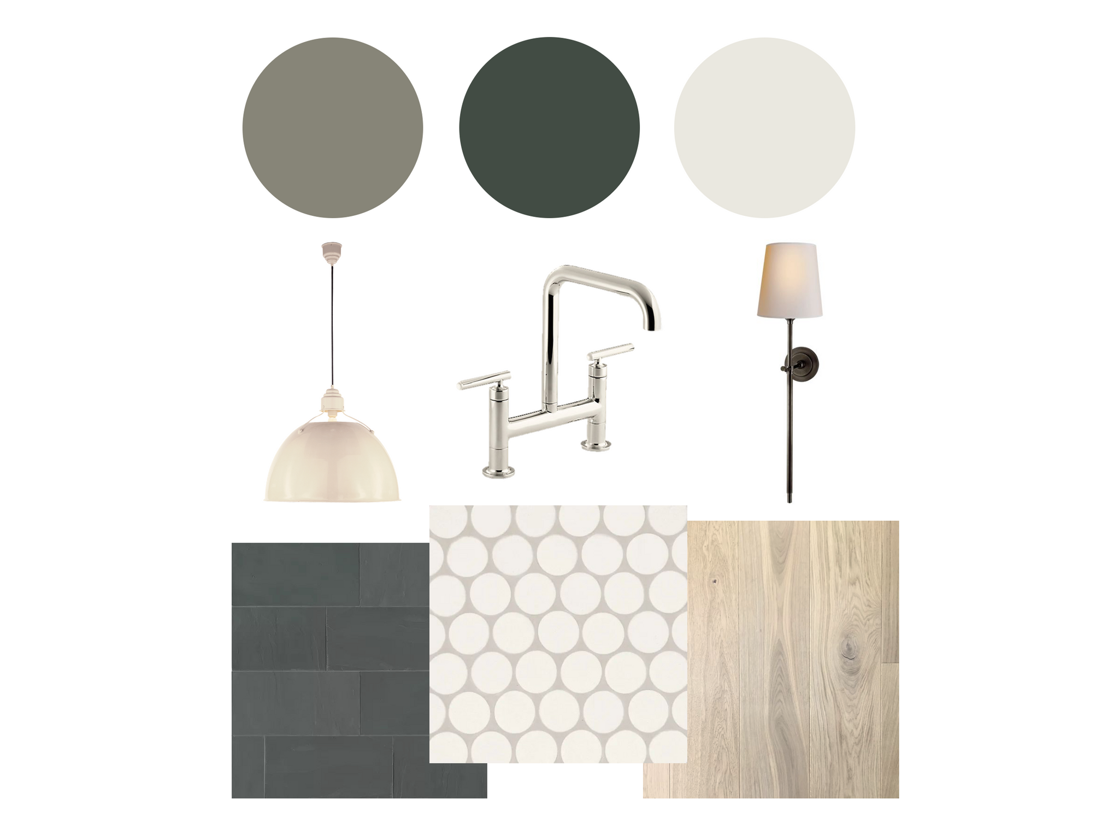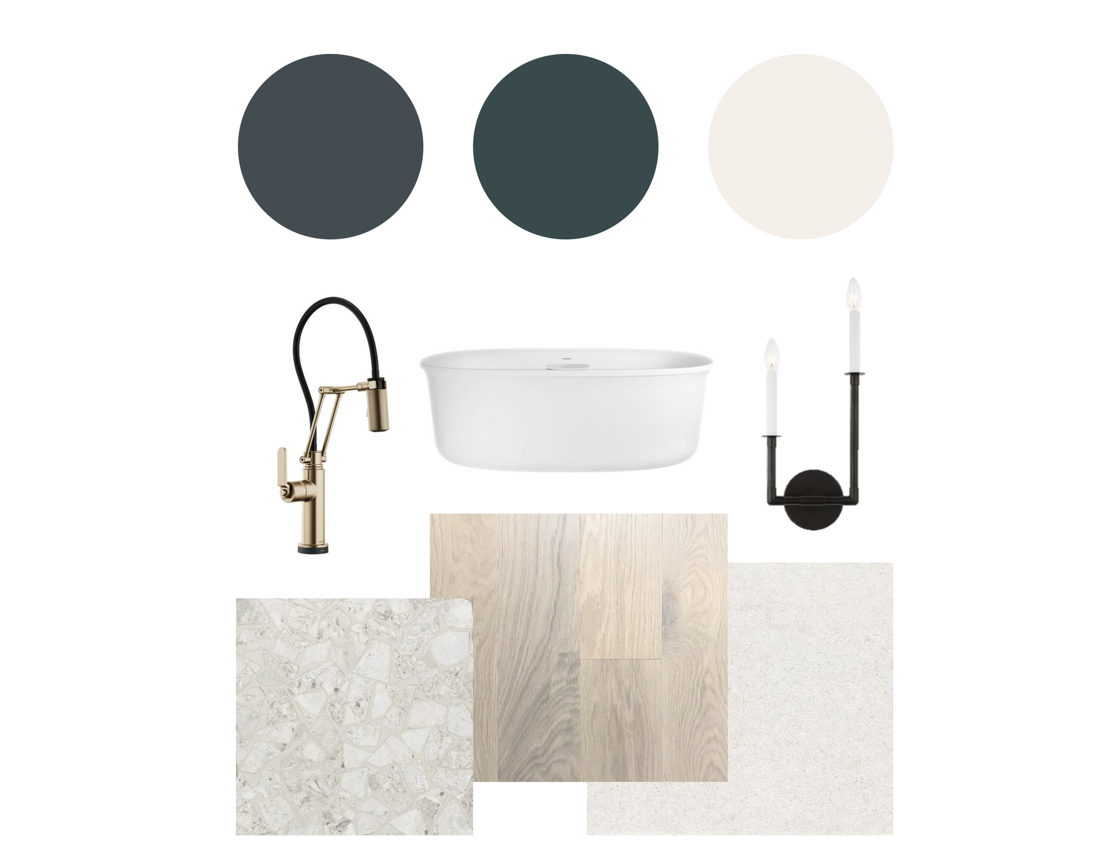
A formal Entry sets the tone for the Hampshire Estate. At five bedrooms and five and one half baths, the Hampshire is the perfect fit for a large family, providing ample space to gather and retreat. The Primary Wing offers one of our largest Dressing Room sequences to date. A large Covered Porch and Patio encourage connection to the outdoors and evenings at home with friends and family — while a First Floor Guest Suite invites them to stay a while.




Foundation: Slab on Grade Exterior Walls: 2x6 Roof Pitch: 12:12 Primary Ceiling Height First Floor: 10ʼ-0” Ceiling Height Second Floor: 9ʼ-0” Exterior Cladding: Stucco, Lap Siding, Painted Brick Roof Cladding: Composite Shingle
First Floor: 2996SF Second Floor: 1555SF Total Covered Area: 5860SF Overall Dimensions: 103'-4" x 65'-0" Garage Dimensions: 24'-0" x 38'-0" Kitchen Dimensions: 19'-6" x 16'-4"
Formal Entry Freestanding Tub in Master Bath First Floor Guest Suite and Office En-Suite Baths for all Bedrooms Walk-in Pantry







Every Perch Plans purchase includes digital PDFs of all documents and a box set with full-size printed drawings, specifications, and energy calculations.
We are proud to now offer our clients a variety of Interior Selection Packages. Partnering with interior designer Lindsay Todd, we've carefully curated three packages for each Perch Plans flight. We also welcome our clients to peruse any Interiors packages outside their selected plan flight to be sure that not only the home plan suits their needs and tastes, but the interior finishes and fixtures do as well.


